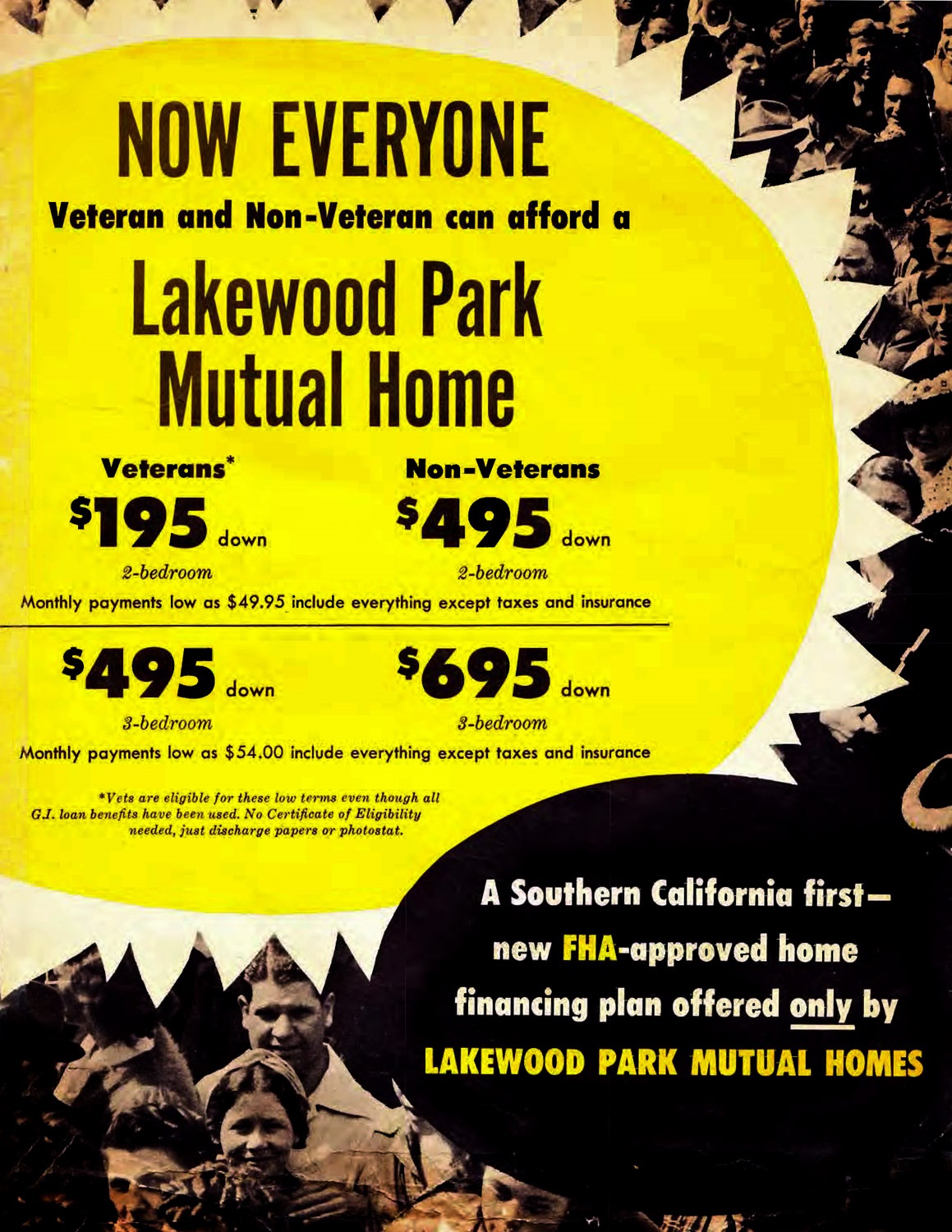Getty Museum exhibit

Lakewood’s place in the history of urban design was highlighted in an exhibition at the Getty Museum.
The making of modern Los Angeles was the focus of an exhibition in 2013 at the J. Paul Getty Museum titled “Overdrive: L.A. Constructs the Future, 1940-1990.” At the heart of the exhibition was Lakewood, whose place in the history of urban planning was told with photographs and films drawn from the city’s archives.
“Lakewood was not the first planned community in mid-20th century Los Angeles,” Lakewood Historian Emeritus D. J. Waldie noted, “but it was the largest. In fact, the largest in the nation in 1950. Lakewood also was the first postwar suburb to have a regional shopping center as its ‘downtown.’ Lakewood in many ways set the pattern for suburban growth through the 1950s and the 1960s,”
Overdrive was the first major exhibition to survey Los Angeles’ postwar development as one of the most influential industrial, economic, and creative capitals in the world.
Wim de Wit and Christopher Alexander, the exhibition’s curators, intended Overdrive to show that Los Angeles was (and continues to be) a laboratory for innovation in planning, architecture, and design. “We hope that this exhibition will help reframe people’s perceptions of the city,” Alexander explained, “and provoke the public to observe and engage L.A. with fresh eyes.”
Overdrive presented the evolution of the Los Angeles region in a dramatically different way, by emphasizing the networks, technologies, and urban forms that tie the region together.
Freeways, shopping centers, and tract house subdivisions each received a new appraisal through the exploration of five themes: car culture, urban networks, engines of innovation (aerospace, oil, media, and entertainment), community magnets (sports, shopping, and faith), and residential architecture.
De Wit and Alexander began planning Overdrive as a follow-up to the immensely popular Pacific Standard Time exhibition of modern art in Los Angeles. The curators included Waldie in the planning process and visited city hall in mid-2012 to look through the city’s collection of photographs and films. They were impressed.
De Wit and Alexander chose aerial photographs of Lakewood under construction in 1950, a sales brochure for Lakewood homes in 1950, and parts of two historical films to include in the exhibition’s Residential Fabric and Community Magnets sections, highlighting Lakewood’s role in defining the post-war suburb as a place to make a home, raise a family, and shop for a suburban lifestyle.
The region’s postwar development was shaped by many forces - government, builders, industry, retailers, and suburban residents themselves - and all of these had a part in the making of Lakewood. What Overdrive helped to explain is how these elements have affected the Lakewood community for more than 65 years.
Lakewood Center was designed by A.C. Martin and Associates in 1950-1951. Surrounded by acres of parking lots, the shopping center was the architectural and economic anchor of the master-planned suburban city of Lakewood.
Although the planned community of Levittown, New York was completed first, Lakewood became an archetype of the American suburb. Standardized building components put together in an assembly-line fashion enabled developers Louis H. Boyar, S. Mark Taper, and Ben Weingart to construct 17,500 tract houses in less than three years. Affordably priced at about $7,500, they sold immediately. Anchoring this instant city was the largest shopping center of its day, which offered everything needed for modern living.